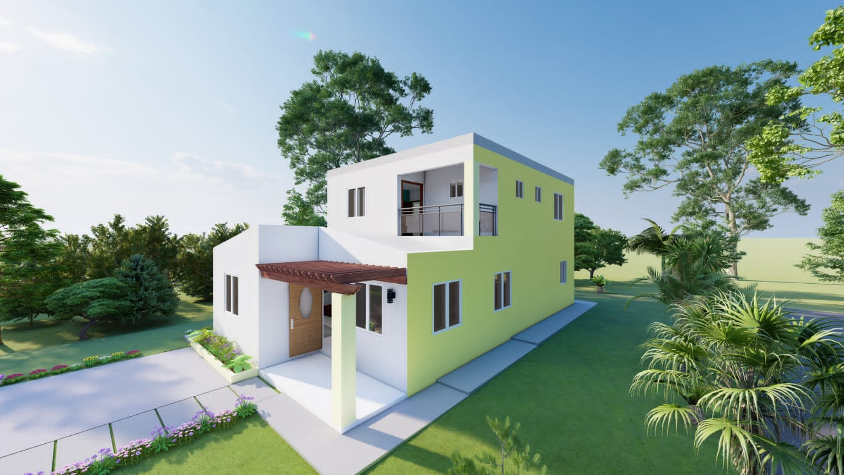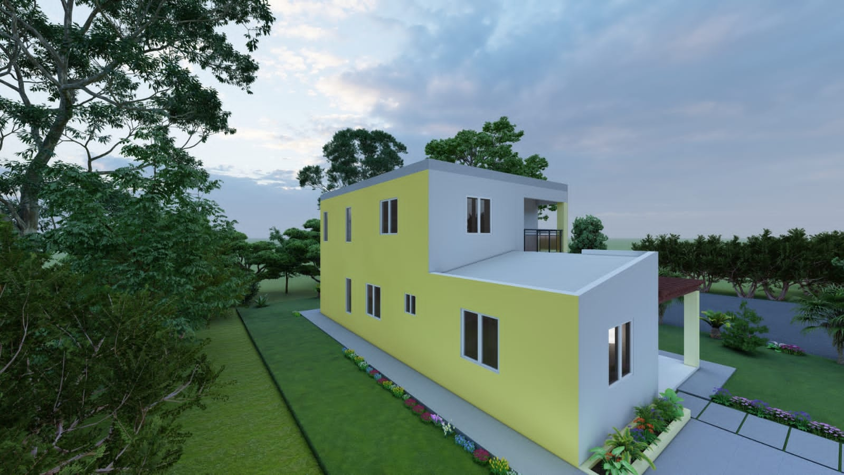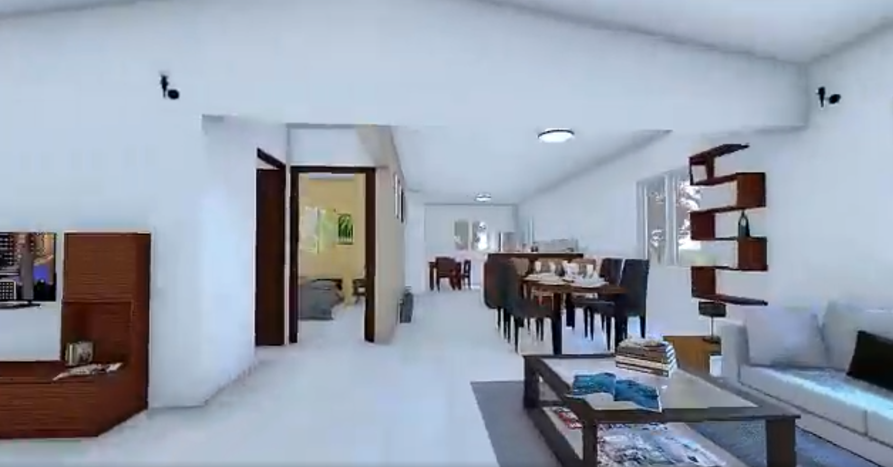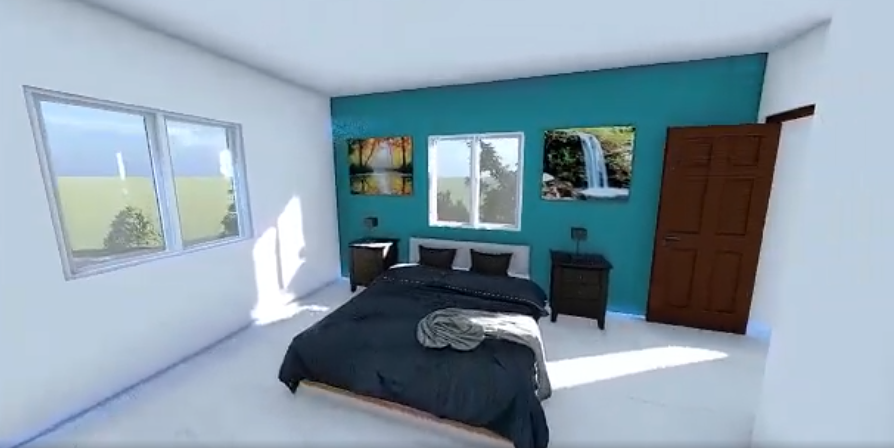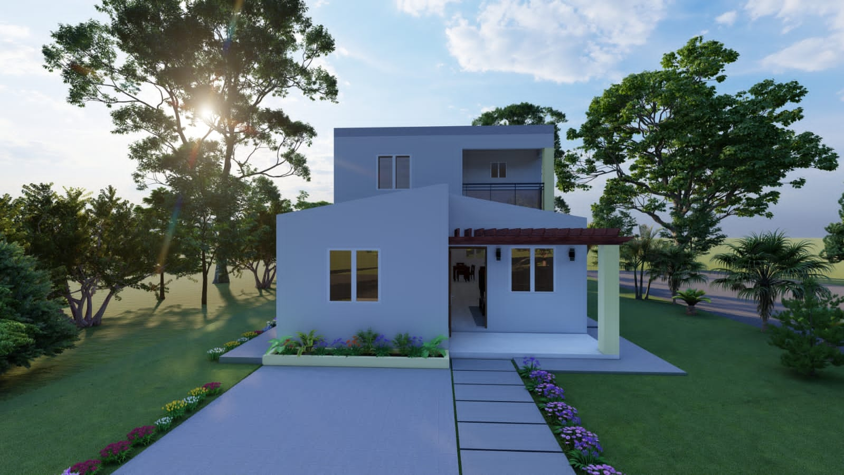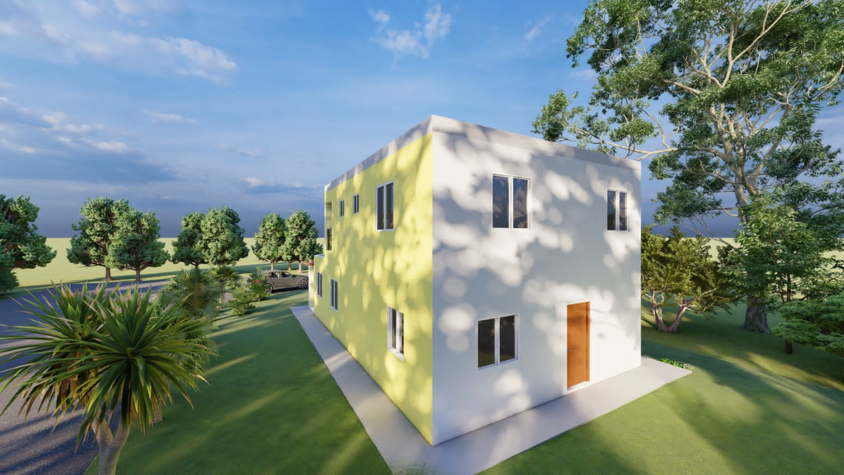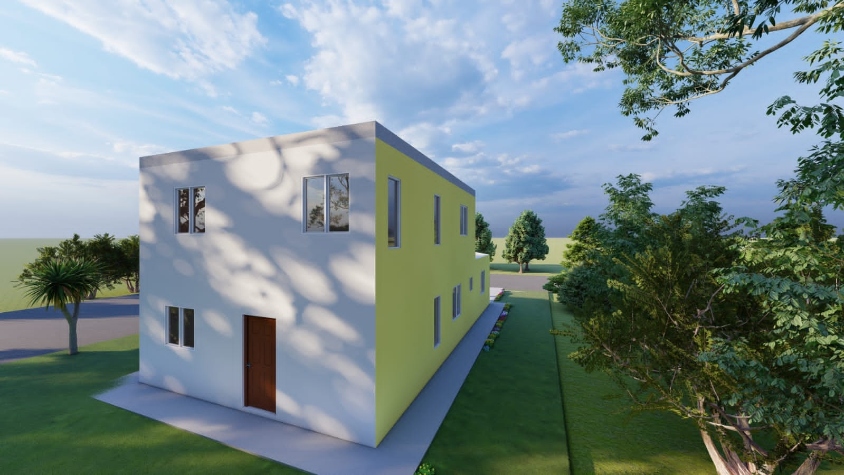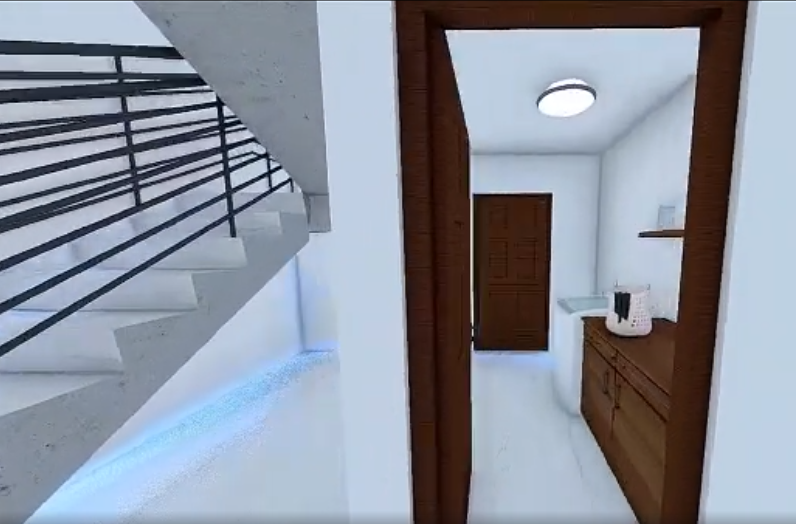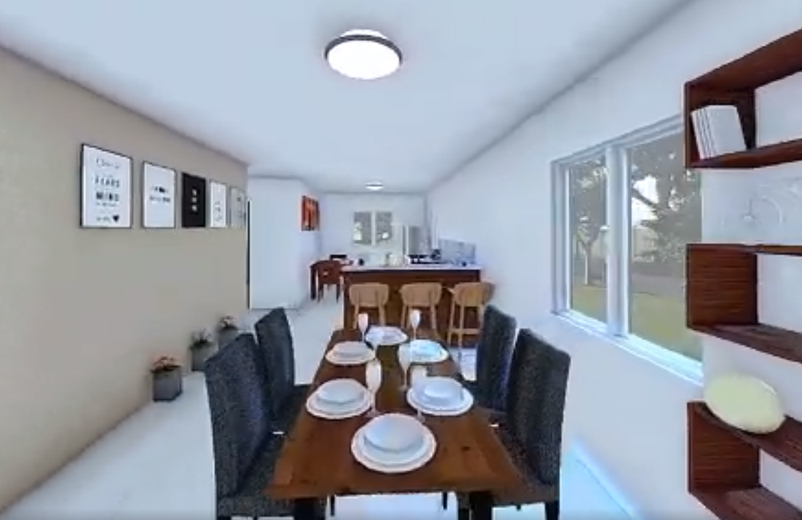Project Description
Feel the Swish of Success!
The Ewing is a beacon of success with two beautiful, spacious bedrooms on the upper floor. Each has a gorgeous 4pc ensuite washroom and features an extra-large closet. As an added bonus, the master bedroom has a walk-out balcony overlooking the front of the house. The entrance features a uniquely designed 12-foot ceiling that welcomes you in.
The Champion of Comforts
An optional bedroom, with an adjoining 3pc washroom purpose-built for your favorite in-law can be added on the main floor. There is also a space for an optional 2pc powder room near the back entrance.
The supersize U-shaped modern chef’s kitchen will amaze you. Enjoy warm family dining, watching TV and relaxing in the family room. A separate, formal living room at the front of the house will bring you peace and tranquility for years to come. The walk-through laundry room is practically set with easy access to the backyard.
The front of the house will greet you with a veranda with a pergola that will welcome you home. The building is 100% insulated and fully termite resistant as there is no wood associated with the entire structure.
So why should you call this house YOUR home?
The Swish of Success
Very spacious second floor bedrooms
Separate 4pc ensuites
Over-sided closets
In-law suite
U-shaped chef’s kitchen
Optional powder room
Extra spacious living room
Additional family room
Master balcony
Building Integrity
Our buildings are specifically designed with your safety and mother nature in mind. The entire building is wrapped in 2″ pre-stressed galvanized steel including the roof. This means that it is tougher and stronger than those typically found constructions to withstand powerful hurricanes. Our homes are rated the same as traditional homes but are in fact safer, because of the materials we use.
Premium Roofing
Our signature design premium roof with sloped concrete is fully included and lasts a lifetime. The roof and building were designed with rainwater harvesting in mind, where runoff water can be captured and contained for future use.
Lots & Lot Sizes
We have carefully thought out and designed our lots with safety, families and the future in mind. From centralized amenities to rich, green spaces and allowing for the bright spaces of what comes next in life.
Lot sizes range from 3200 sqft to 4000 sqft (lots are subject to prior sale)
The Sub-Division
All our sub-divisions are built on a central septic system eliminating the need to have and manage a septic system on your property. We choose our division layouts carefully in order to build safe and progressive communities with plenty of green space and consideration for everyone we can.
Your Investment
This house is perfect for every careful investor and financially conscious homeowner. Not only does it score very well on the affordability matrix but delivers a long-lasting, low maintenance solution in key construction areas such as the roof and walls. It is demonstrably high in customizability, flexibility and functionality.
The Location
Providence Court is an AMAZING location! Within 1km, you will find Watson Taylor Park Beach, the Grand Palladium Hotel, the Lady Hamilton and the exclusive Amayca Resort. You are 5 minutes to the downtown core and close to one of the top High Schools on the island for football. Lucea is a peaceful but appealing suburb for families and working professionals.
Home Features
SIZE
Approximately 1800sqft
STOREYS
2 STOREY
BEDROOMS
3 Bedrooms + 1 optional
BATHROOMS
3 Bathrooms
LOT SIZE
*Various Sizes
3200 – 4000
*Subject to prior sale
SEPTIC
Centralized
Location
Providence Court
Lucea, Hanover
Jamaica
Price
Please request a call back
NOTICE
Prices are increasing in phase two for anyone without a Front-of-the-line Reservation
Front of the line
RESERVATION FORM
Downloads
BROCHURE
Coming soon
FLOOR PLANS
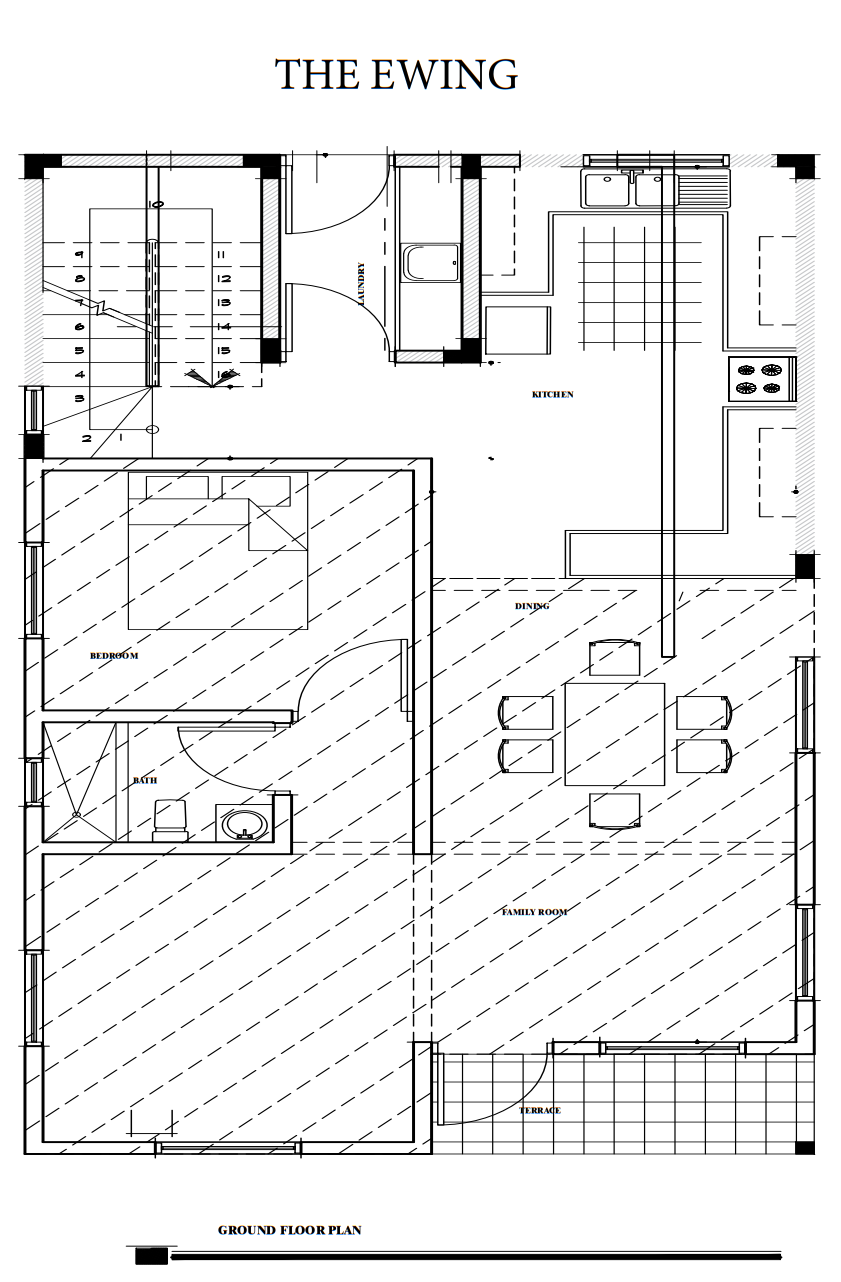
Do You Want Help Buying A Home?
Request a Call Back
Please give us some basic information along with any details you think would be good for us to know to prepare for you in advance.

